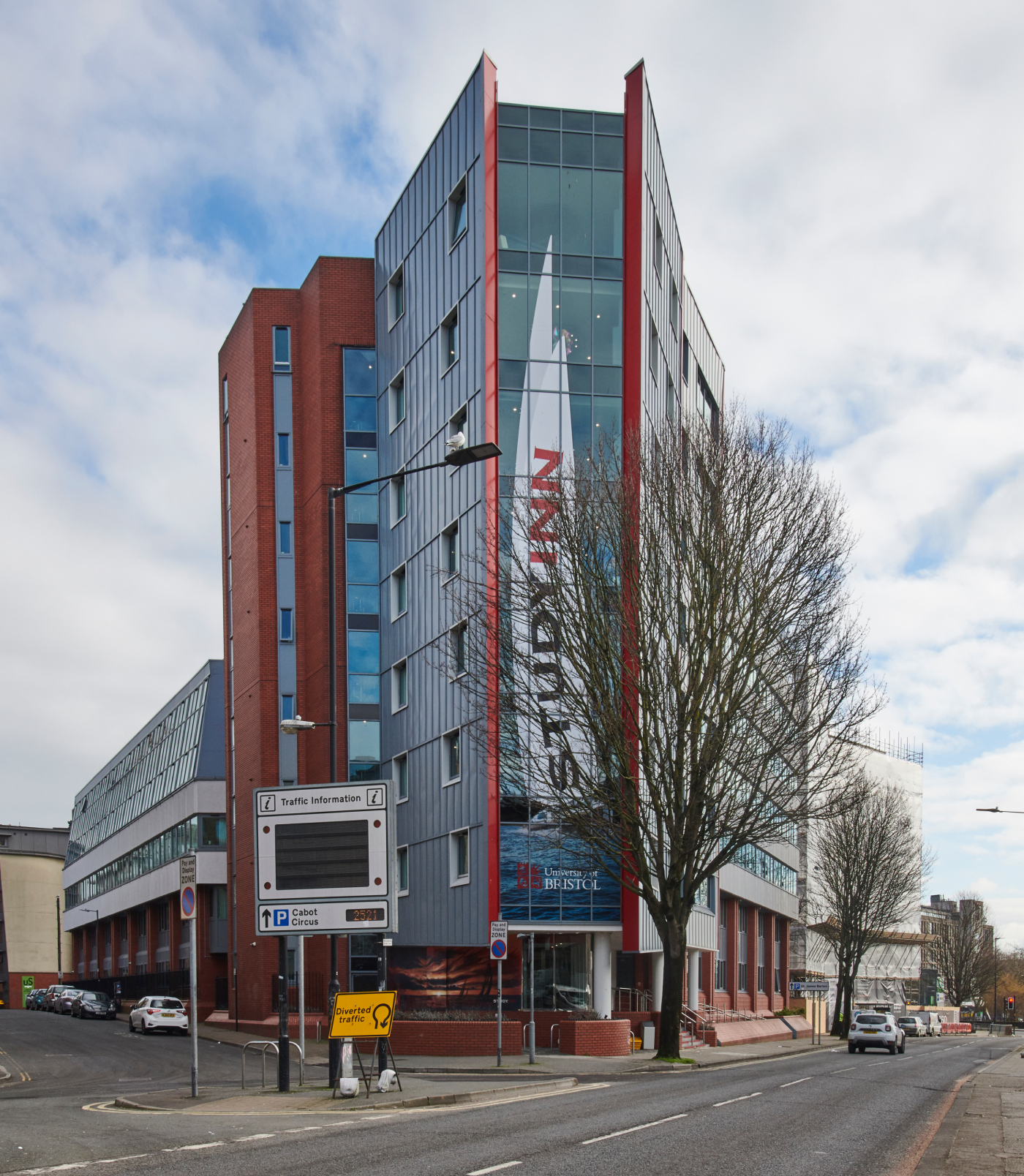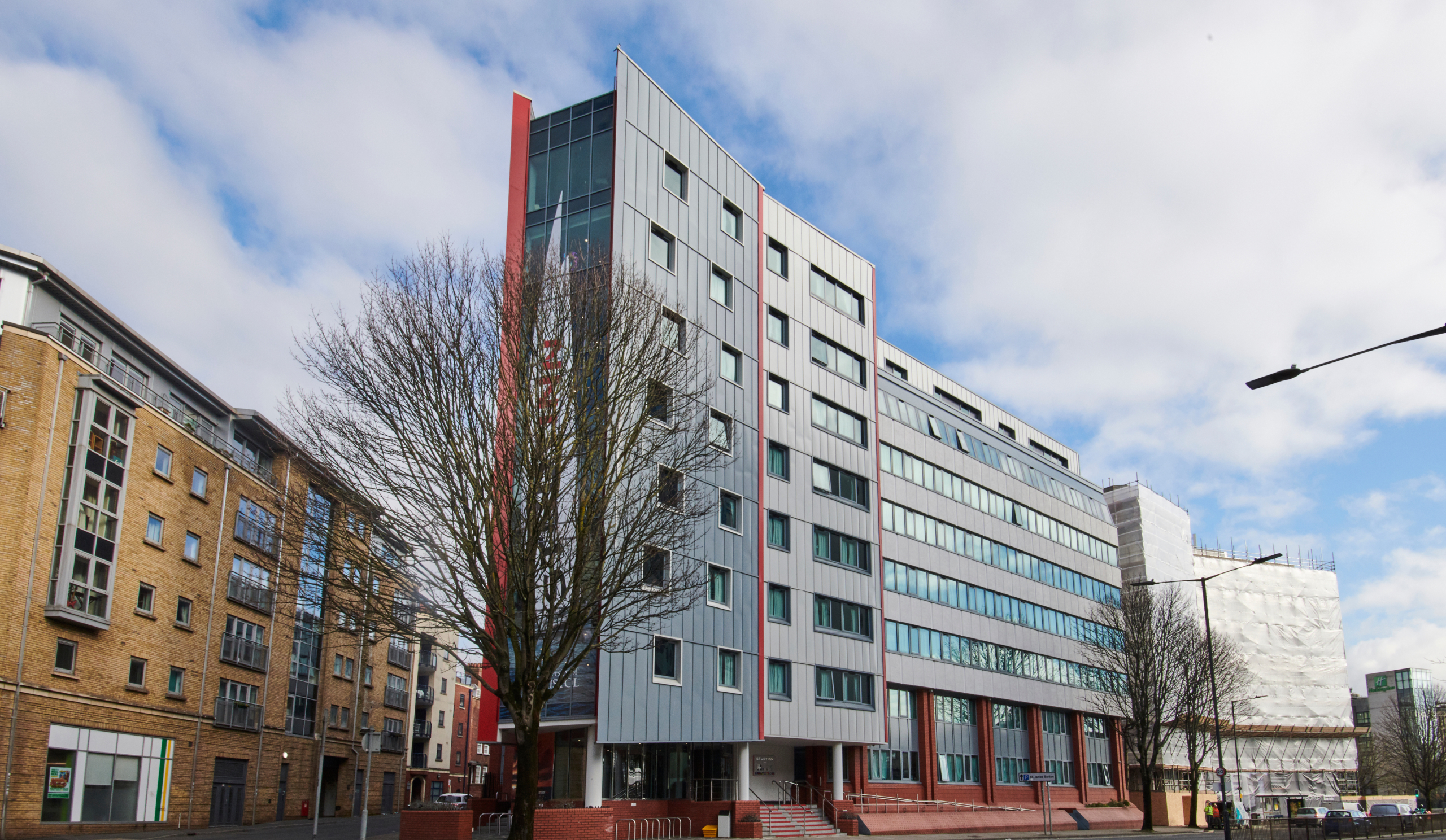Marlborough House
Bristol
This 1980’s office building, let on a short lease to AXA PPP Healthcare and producing a net initial yield of over 16% was acquired in partnership with a UK Pension Fund.
Whilst maintaining a positive cashflow, a planning strategy was initiated to secure Permitted Development Rights for residential conversion. This was quickly followed by a detailed planning application for the extension of the building to provide a total of 106 apartments, including 6 affordable units.
Located in the heart of Bristol, close to the Bristol Royal Infirmary, the Broadmead shopping area and the University of Bristol, the project was designed with first-time buyers, students, and key workers in mind.
Significant developer-operator demand was identified for a rental based development that led to the building being sold with the benefit of the detailed planning consent to a specialist student accommodation developer-operator.
“The strong income return provided excellent defensive qualities delivering an attractive running yield, which allowed us to implement a staged planning strategy that successfully exploited the supply-demand imbalance in the local residential and student markets.”

Director


Location
Marlborough House
Bristol
Marlborough Street
Bristol
BS1 3NY
Project team
- Project Lead Kieran Mitchell
- Architects AWW
- Planners Hunter Page
- Structural Engineers Fairhurst
- M&E Engineers Hydrock
- Contractor N/A


